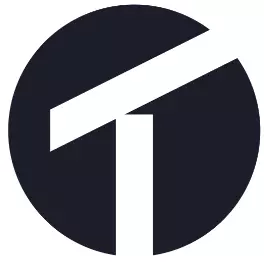$450,000
$465,000
3.2%For more information regarding the value of a property, please contact us for a free consultation.
1154 SENECA TRL St Cloud, FL 34772
4 Beds
2 Baths
2,444 SqFt
Key Details
Sold Price $450,000
Property Type Single Family Home
Sub Type Single Family Residence
Listing Status Sold
Purchase Type For Sale
Square Footage 2,444 sqft
Price per Sqft $184
Subdivision Indian Lakes
MLS Listing ID O6287178
Bedrooms 4
Full Baths 2
HOA Fees $38/mo
Year Built 2002
Annual Tax Amount $2,355
Lot Size 8,712 Sqft
Property Sub-Type Single Family Residence
New Construction false
Property Description
Welcome to your dream home in the heart of Saint Cloud, FL! This stunning 4-bedroom, 2-bathroom residence offers an inviting open floor plan with high ceilings and arched entryways. The spacious living room flows seamlessly into the kitchen and dining area, making it perfect for entertaining.The chef's kitchen is a showstopper, featuring custom quartz countertops, beautiful wood cabinetry, modern appliances, an elegant backsplash, and a breakfast bar for casual dining. The primary suite is a tranquil retreat, boasting an extra-deep walk-in closet and an en-suite bath with dual vanities, a soaking tub, and a separate shower.This home is packed with premium upgrades, including a brand-new 2024 roof with a 20-year warranty, a whole-home water softener, and a tankless water heater for endless hot water. Enjoy Florida living at its finest with a newly rescreened pool lanai (2023), a freshly painted exterior (2023), and a lushly landscaped yard with a covered patio, perfect for outdoor gatherings.
Located in a desirable community, this home is just minutes from shopping, dining, major highways, and top-rated schools. Move-in ready and built to impress—schedule your showing today!
Location
State FL
County Osceola
Community Indian Lakes
Area 34772 - St Cloud (Narcoossee Road)
Zoning RES
Rooms
Other Rooms Attic, Breakfast Room Separate, Den/Library/Office, Formal Dining Room Separate, Great Room, Inside Utility
Interior
Heating Central, Electric
Cooling Central Air
Flooring Carpet, Ceramic Tile
Laundry Inside
Exterior
Garage Spaces 2.0
Pool In Ground
Community Features Deed Restrictions, Playground, Pool, Street Lights
Utilities Available Cable Available, Electricity Connected, Fire Hydrant, Sprinkler Recycled
Amenities Available Playground
Roof Type Shingle
Building
Lot Description City Limits, Sidewalk, Paved
Foundation Slab
Sewer Private Sewer
Water Public
Structure Type Block,Stucco
New Construction false
Schools
Elementary Schools Michigan Avenue Elem (K 5)
Middle Schools St. Cloud Middle (6-8)
High Schools St. Cloud High School
Others
Monthly Total Fees $77
Acceptable Financing Cash, Conventional, FHA, VA Loan
Listing Terms Cash, Conventional, FHA, VA Loan
Special Listing Condition None
Read Less
Want to know what your home might be worth? Contact us for a FREE valuation!

Our team is ready to help you sell your home for the highest possible price ASAP

© 2025 My Florida Regional MLS DBA Stellar MLS. All Rights Reserved.
Bought with TURNKEY HOMES REAL ESTATE CORP


