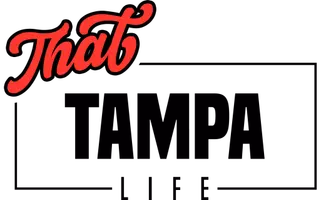$173,000
$179,900
3.8%For more information regarding the value of a property, please contact us for a free consultation.
3216 DOE CT Brandon, FL 33511
2 Beds
1 Bath
998 SqFt
Key Details
Sold Price $173,000
Property Type Townhouse
Sub Type Townhouse
Listing Status Sold
Purchase Type For Sale
Square Footage 998 sqft
Price per Sqft $173
Subdivision Buckhorn Creek Unit 1
MLS Listing ID O6280107
Bedrooms 2
Full Baths 1
HOA Fees $250/mo
Year Built 1975
Annual Tax Amount $3,335
Lot Size 1,742 Sqft
Property Sub-Type Townhouse
New Construction false
Property Description
Step into this inviting 2-bedroom, 1-bathroom home, where natural light fills the space, highlighting the sleek tile floors and functional layout. The kitchen boasts ample counter space, a breakfast bar and a seamless flow into the living area-perfect for entertaining.
The primary bedroom features a spacious closet and two windows, offering a bright airy retreat. The bathroom includes a sink vanity and a tub-shower combo for your convenience.
Enjoy indoor-outdoor living with a sliding glass door leading to your private fenced-in yard- ideal for relaxing or entertaining. The Community is well maintained, features a POOL, has lots of sidewalks for walking, lots of exterior lighting, and is pet friendly! As a resident of Buckhorn Creek, you'll also have access to a sparkling community pool, perfect for cooling off on warm days!! LOW monthly HOA fee of $250 includes grounds maintenance, roof reserves and repairs, building exterior maintenance, exterior painting, fence repairs, community pool, and basic cable!
Don't miss out on this charming home-schedule your showing today! NO MONEY DOWN!!
Location
State FL
County Hillsborough
Community Buckhorn Creek Unit 1
Area 33511 - Brandon
Zoning PD
Interior
Heating Central, Electric
Cooling Central Air
Flooring Carpet, Tile
Laundry Laundry Closet
Exterior
Exterior Feature Sidewalk, Sliding Doors, Storage
Parking Features Covered, Guest
Fence Fenced
Community Features Playground, Pool, Sidewalks
Utilities Available BB/HS Internet Available, Cable Available, Electricity Connected, Water Connected
Amenities Available Playground, Pool
Roof Type Shingle
Building
Lot Description Sidewalk
Story 1
Foundation Slab
Sewer Public Sewer
Water Public
Structure Type Stucco
New Construction false
Schools
Elementary Schools Kingswood-Hb
Middle Schools Rodgers-Hb
High Schools Riverview-Hb
Others
Monthly Total Fees $250
Acceptable Financing Cash, Conventional, FHA, VA Loan
Listing Terms Cash, Conventional, FHA, VA Loan
Special Listing Condition None
Read Less
Want to know what your home might be worth? Contact us for a FREE valuation!

Our team is ready to help you sell your home for the highest possible price ASAP

© 2025 My Florida Regional MLS DBA Stellar MLS. All Rights Reserved.
Bought with EXIT BAYSHORE REALTY


