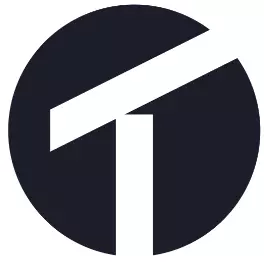$361,000
$400,000
9.8%For more information regarding the value of a property, please contact us for a free consultation.
4504 GRAINARY AVE Tampa, FL 33624
3 Beds
2 Baths
1,591 SqFt
Key Details
Sold Price $361,000
Property Type Single Family Home
Sub Type Single Family Residence
Listing Status Sold
Purchase Type For Sale
Square Footage 1,591 sqft
Price per Sqft $226
Subdivision Country Place Unit 5
MLS Listing ID TB8349245
Bedrooms 3
Full Baths 2
HOA Fees $12/ann
Year Built 1980
Annual Tax Amount $7,635
Lot Size 8,276 Sqft
Property Sub-Type Single Family Residence
New Construction false
Property Description
Price Adjustment!!! This charming 3 Bedroom, 2 Bathroom, Pool home offers a unique blend of nature and tranquility, backing up to a wooded area with mature trees on Brushy Creek. Inside, the home features tasteful updates, blending all the modern touches you're looking for including the kitchen cabinets, stainless steel appliances, and nice countertops. Both bathrooms have been updated as well. Big windows in the living room and sliders to the backyard off the family room make the living spaces bright & open. The primary suite has 2 big windows to the backyard pool area, 2 closets & a large en suite bathroom with double vanities, a tub & separate walk in shower. The home has a spacious pool in the backyard which adds to the appeal, offering the perfect place to relax. The wooded backdrop, pool and no rear neighbors make this property a great find. Fantastic location less than 10 minutes to Citrus Park Mall. Nearby attractions include Lowry Park Zoo, Busch Gardens, Adventure Island. Easy 20 minute commute to USF. This property had water intrusion from the recent hurricanes, no rehab or remediation completed post hurricanes.
Location
State FL
County Hillsborough
Community Country Place Unit 5
Area 33624 - Tampa / Northdale
Zoning PD
Rooms
Other Rooms Inside Utility
Interior
Heating Central
Cooling Central Air
Flooring Carpet
Laundry Laundry Closet
Exterior
Exterior Feature Other, Sidewalk, Sliding Doors
Parking Features Driveway
Garage Spaces 2.0
Fence Fenced
Pool Gunite, In Ground, Screen Enclosure
Utilities Available Other, Sewer Connected
View Pool, Trees/Woods
Roof Type Shingle
Building
Story 1
Foundation Slab
Sewer Public Sewer
Water Public
Structure Type Block,Stucco
New Construction false
Schools
Elementary Schools Northwest-Hb
Middle Schools Hill-Hb
High Schools Sickles-Hb
Others
Monthly Total Fees $12
Acceptable Financing Cash, Conventional
Listing Terms Cash, Conventional
Special Listing Condition None
Read Less
Want to know what your home might be worth? Contact us for a FREE valuation!

Our team is ready to help you sell your home for the highest possible price ASAP

© 2025 My Florida Regional MLS DBA Stellar MLS. All Rights Reserved.
Bought with MIHARA & ASSOCIATES INC.


