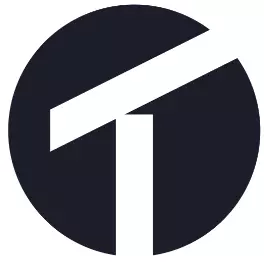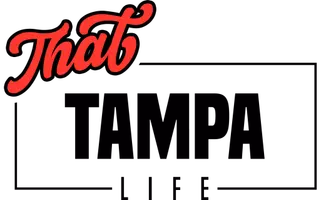$662,500
$675,000
1.9%For more information regarding the value of a property, please contact us for a free consultation.
10819 WOODCHASE CIRCLE Orlando, FL 32836
3 Beds
2 Baths
2,001 SqFt
Key Details
Sold Price $662,500
Property Type Single Family Home
Sub Type Single Family Residence
Listing Status Sold
Purchase Type For Sale
Square Footage 2,001 sqft
Price per Sqft $331
Subdivision Avalon Ph 01 At Turtle Creek
MLS Listing ID O6284750
Bedrooms 3
Full Baths 2
HOA Fees $173/qua
Year Built 1997
Annual Tax Amount $4,708
Lot Size 6,969 Sqft
Property Sub-Type Single Family Residence
New Construction false
Property Description
RARE OPPORTUNITY! Welcome to this IMMACULATE 3-bedroom, 2-bathroom single-story home in the EXCLUSIVE Avalon/Turtle Creek community! Step inside and experience the open floor plan designed for comfort and entertainment. The kitchen seamlessly flows into the living room, where a cozy fireplace sets the perfect ambiance. The kitchen features elegant wooden cabinets, a spacious pantry closet, and plenty of storage space. Retreat to the spacious Primary suite, which opens to the lanai and features a custom-designed walk-in closet. The luxurious master bathroom boasts a Jacuzzi tub, walk-in shower, and dual sinks—your personal spa retreat. Enjoy the beautifully enclosed backyard space with a private pool, perfect for relaxation or entertaining. Plus, take advantage of the community amenities, including a pool, tennis courts, and a recreational clubhouse. Located just 5 minutes from Restaurant Row on Sand Lake and close to Disney & Universal theme parks, this home offers the ultimate turnkey lifestyle in a prime location. With a spacious 2-car garage and unparalleled convenience, this is a must-see! HURRY! This incredible opportunity won't last long!
Location
State FL
County Orange
Community Avalon Ph 01 At Turtle Creek
Area 32836 - Orlando/Dr. Phillips/Bay Vista
Zoning R-L-D
Interior
Heating Central, Electric
Cooling Central Air
Flooring Ceramic Tile, Tile
Fireplaces Type Wood Burning
Laundry Inside, Laundry Room
Exterior
Exterior Feature Sidewalk
Garage Spaces 2.0
Pool In Ground
Community Features Gated Community - Guard, Pool, Tennis Court(s), Street Lights
Utilities Available BB/HS Internet Available, Cable Available, Electricity Connected, Phone Available, Sewer Connected, Water Connected
Roof Type Tile
Building
Story 1
Foundation Slab
Sewer Public Sewer
Water Public
Structure Type Block,Stucco
New Construction false
Schools
Elementary Schools Sand Lake Elem
Middle Schools Southwest Middle
High Schools Lake Buena Vista High School
Others
Monthly Total Fees $302
Acceptable Financing Cash, Conventional, FHA, VA Loan
Listing Terms Cash, Conventional, FHA, VA Loan
Special Listing Condition None
Read Less
Want to know what your home might be worth? Contact us for a FREE valuation!

Our team is ready to help you sell your home for the highest possible price ASAP

© 2025 My Florida Regional MLS DBA Stellar MLS. All Rights Reserved.
Bought with SOUTHERN PRESTIGE REALTY INC


