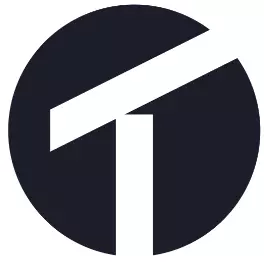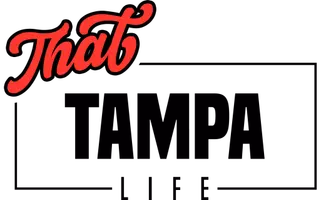$235,000
$250,000
6.0%For more information regarding the value of a property, please contact us for a free consultation.
1413 SUMMERGATE DR Valrico, FL 33594
3 Beds
3 Baths
1,536 SqFt
Key Details
Sold Price $235,000
Property Type Townhouse
Sub Type Townhouse
Listing Status Sold
Purchase Type For Sale
Square Footage 1,536 sqft
Price per Sqft $152
Subdivision Summer Gate Twnhms
MLS Listing ID U8222462
Bedrooms 3
Full Baths 2
Half Baths 1
HOA Fees $270/mo
Year Built 2006
Annual Tax Amount $3,497
Lot Size 2,178 Sqft
Property Sub-Type Townhouse
New Construction false
Property Description
Nestled in the gated community of Summer Gate, this beautiful 3-bedroom, 2.5-bathroom townhouse offers a comfortable and convenient lifestyle. Spanning 1586 square feet, the home features a welcoming interior with a harmonious blend of ceramic tile flooring and hardwood flooring. The kitchen, equipped with essential modern appliances like a dishwasher, disposal, dryer, electric water heater, microwave, range, refrigerator, and washer, flows seamlessly into the living areas, creating an inviting space for both relaxation and entertainment. Central air and heating ensure your comfort throughout the year. The property includes a garage, providing added convenience and security. Residents of Summer Gate enjoy the perks of a community pool and well-maintained common areas, all maintained through the HOA, ensuring a carefree living experience. This townhouse's location offers easy access to major highways, making commuting to downtown Tampa, MacDill AFB, and Tampa International Airport a breeze. Offering a blend of privacy, comfort, and accessibility, this townhouse is an ideal choice for those seeking a serene yet connected lifestyle.
Location
State FL
County Hillsborough
Community Summer Gate Twnhms
Area 33594 - Valrico
Zoning PD
Interior
Heating Electric
Cooling Central Air
Flooring Ceramic Tile, Hardwood
Exterior
Exterior Feature Irrigation System, Other
Parking Features Driveway
Garage Spaces 1.0
Community Features Community Mailbox, Deed Restrictions, Gated Community - No Guard, Pool, Sidewalks
Utilities Available Public
Roof Type Shingle
Building
Story 2
Foundation Block
Sewer Public Sewer
Water Public
Structure Type Stucco
New Construction false
Others
Monthly Total Fees $270
Special Listing Condition None
Read Less
Want to know what your home might be worth? Contact us for a FREE valuation!

Our team is ready to help you sell your home for the highest possible price ASAP

© 2025 My Florida Regional MLS DBA Stellar MLS. All Rights Reserved.
Bought with YELLOWFIN REALTY


