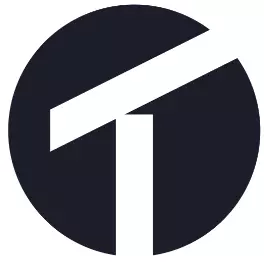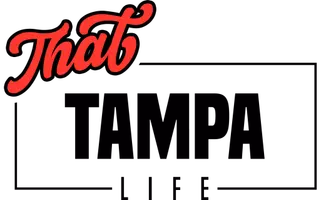$360,000
$350,000
2.9%For more information regarding the value of a property, please contact us for a free consultation.
11216 CARDINAL POINTE PL Gibsonton, FL 33534
3 Beds
2 Baths
1,527 SqFt
Key Details
Sold Price $360,000
Property Type Single Family Home
Sub Type Single Family Residence
Listing Status Sold
Purchase Type For Sale
Square Footage 1,527 sqft
Price per Sqft $235
Subdivision Northgate
MLS Listing ID S5084512
Bedrooms 3
Full Baths 2
HOA Fees $86/qua
Year Built 2018
Annual Tax Amount $3,437
Lot Size 4,791 Sqft
Property Sub-Type Single Family Residence
New Construction false
Property Description
Under contract-accepting backup offers. Motivated sellers! Come see this charming single-story home is perfectly situated near the community pool and cabana. The split bedroom floor plan provides privacy for the master retreat, while the open concept kitchen and great room create an inviting living space with vaulted ceilings. The upgraded kitchen includes a large eat-at island, sleek appliances, and 36-inch cabinets for ample storage. The luxurious master suite features a walk-in closet, an enlarged walk-in shower, and a dual-sink vanity. The secondary bedrooms are equally spacious with large closets. Enjoy the beautiful Florida weather on the covered patio, perfect for hosting summer barbecues. This home offers comfort and convenience in a low-maintenance lifestyle. Schedule a viewing today and make it yours!
Location
State FL
County Hillsborough
Community Northgate
Area 33534 - Gibsonton
Zoning PD
Interior
Heating Electric
Cooling Central Air
Flooring Carpet, Ceramic Tile
Exterior
Exterior Feature Sliding Doors
Garage Spaces 2.0
Community Features Clubhouse, Gated, Pool, Sidewalks
Utilities Available Electricity Connected, Sewer Connected
Amenities Available Gated, Pool
Roof Type Shingle
Building
Foundation Slab
Builder Name KB Home
Sewer Public Sewer
Water Public
Structure Type Block,Stucco
New Construction false
Others
Monthly Total Fees $86
Acceptable Financing Cash, Conventional, FHA, VA Loan
Listing Terms Cash, Conventional, FHA, VA Loan
Special Listing Condition None
Read Less
Want to know what your home might be worth? Contact us for a FREE valuation!

Our team is ready to help you sell your home for the highest possible price ASAP

© 2025 My Florida Regional MLS DBA Stellar MLS. All Rights Reserved.
Bought with THE BASEL HOUSE


