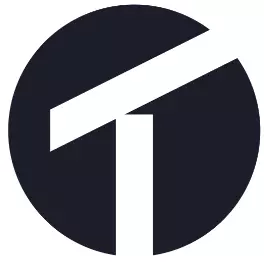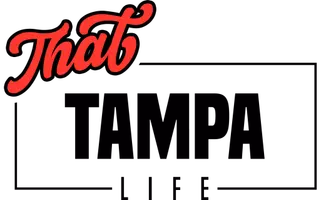$946,000
$970,000
2.5%For more information regarding the value of a property, please contact us for a free consultation.
3215 W DE LEON ST #2 Tampa, FL 33609
4 Beds
4 Baths
2,732 SqFt
Key Details
Sold Price $946,000
Property Type Townhouse
Sub Type Townhouse
Listing Status Sold
Purchase Type For Sale
Square Footage 2,732 sqft
Price per Sqft $346
Subdivision Casa De Leon Twnhms
MLS Listing ID T3419542
Bedrooms 4
Full Baths 3
Half Baths 1
HOA Fees $235/mo
Year Built 2017
Annual Tax Amount $10,489
Lot Size 1,306 Sqft
Property Sub-Type Townhouse
New Construction false
Property Description
Newer construction 3 story townhome with 4 bedrooms and 2732 sf of living space which lives like a single-family home while offering a maintenance free lifestyle. Located in Casa De Leon Townhomes and one of only six units, this property features include 1st floor bedroom/Game Room with full bath and walk-in closet. Second floor offers an open concept floor plan with Dining Room, Living Room, Laundry Room and a Chef's kitchen featuring gas range, Quartz countertops, shaker soft close cabinets and center island with breakfast bar. Third floor features the primary suite with double entry doors, custom walk-in closet, luxurious bath with dual sink vanity, soaking tub and enclosed glass step in shower plus 2 additional bedrooms and a full bath. Additional appointments include screened paver porch off of the living room, high ceilings, 5" plank wood floors, Energy Star windows, tankless water heater, 3 keypad security system, custom closets, 2 car garage and grass backyard. Located in a top-rated school district and convenient to TIA, Downtown Tampa, Hyde Park, shopping and restaurants this property is a must see!
Location
State FL
County Hillsborough
Community Casa De Leon Twnhms
Area 33609 - Tampa / Palma Ceia
Zoning RM-24
Interior
Heating Central, Electric, Zoned
Cooling Central Air, Zoned
Flooring Ceramic Tile, Wood
Laundry Inside, Laundry Room, Upper Level
Exterior
Exterior Feature Balcony, Irrigation System, Rain Gutters, Sliding Doors
Parking Features Garage Door Opener
Garage Spaces 2.0
Fence Fenced
Community Features Deed Restrictions
Utilities Available BB/HS Internet Available, Cable Available, Electricity Connected, Natural Gas Connected, Public, Sewer Connected, Water Connected
Roof Type Tile
Building
Story 3
Foundation Slab
Sewer Public Sewer
Water Public
Structure Type Block,Stucco,Wood Frame
New Construction false
Schools
Elementary Schools Mitchell-Hb
Middle Schools Wilson-Hb
High Schools Plant-Hb
Others
Monthly Total Fees $235
Acceptable Financing Cash, Conventional
Listing Terms Cash, Conventional
Special Listing Condition None
Read Less
Want to know what your home might be worth? Contact us for a FREE valuation!

Our team is ready to help you sell your home for the highest possible price ASAP

© 2025 My Florida Regional MLS DBA Stellar MLS. All Rights Reserved.
Bought with EXP REALTY LLC


