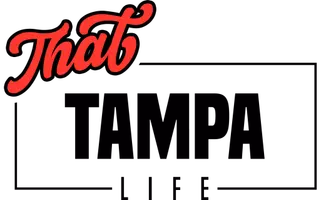18443 BRIDLE CLUB DR #18443 Tampa, FL 33647
2 Beds
2 Baths
1,133 SqFt
UPDATED:
Key Details
Property Type Condo
Sub Type Condominium
Listing Status Active
Purchase Type For Sale
Square Footage 1,133 sqft
Price per Sqft $185
Subdivision Equestrian Parc At Highwoods P
MLS Listing ID TB8409292
Bedrooms 2
Full Baths 2
HOA Fees $371/mo
HOA Y/N Yes
Annual Recurring Fee 4459.08
Year Built 2003
Annual Tax Amount $3,422
Lot Size 1,306 Sqft
Acres 0.03
Property Sub-Type Condominium
Source Stellar MLS
New Construction false
Property Description
Location
State FL
County Hillsborough
Community Equestrian Parc At Highwoods P
Area 33647 - Tampa / Tampa Palms
Zoning PD-A
Interior
Interior Features High Ceilings, Split Bedroom
Heating Central
Cooling Central Air
Flooring Carpet, Luxury Vinyl, Vinyl
Fireplaces Type Wood Burning
Furnishings Unfurnished
Fireplace true
Appliance Dishwasher, Dryer, Microwave, Range, Refrigerator, Washer
Laundry Inside, Laundry Room
Exterior
Exterior Feature Balcony, Lighting, Private Mailbox, Sidewalk
Parking Features Open
Community Features Buyer Approval Required, Gated Community - No Guard, Playground, Pool, Sidewalks, Tennis Court(s)
Utilities Available BB/HS Internet Available, Cable Available, Electricity Available, Water Available
Amenities Available Fitness Center, Gated, Playground, Pool, Tennis Court(s)
Roof Type Shingle
Garage false
Private Pool No
Building
Lot Description Sidewalk
Story 2
Entry Level One
Foundation Slab
Lot Size Range 0 to less than 1/4
Sewer Public Sewer
Water Public
Structure Type Stucco,Frame,Wood Siding
New Construction false
Schools
Elementary Schools Clark-Hb
Middle Schools Liberty-Hb
High Schools Freedom-Hb
Others
Pets Allowed Yes
HOA Fee Include Pool,Maintenance Grounds,Trash
Senior Community No
Ownership Condominium
Monthly Total Fees $371
Acceptable Financing Cash, Conventional, FHA, VA Loan
Membership Fee Required Required
Listing Terms Cash, Conventional, FHA, VA Loan
Special Listing Condition None
Virtual Tour https://media.showingtimeplus.com/videos/01983ae6-ccc7-7243-8593-6b4d6fc0213c







